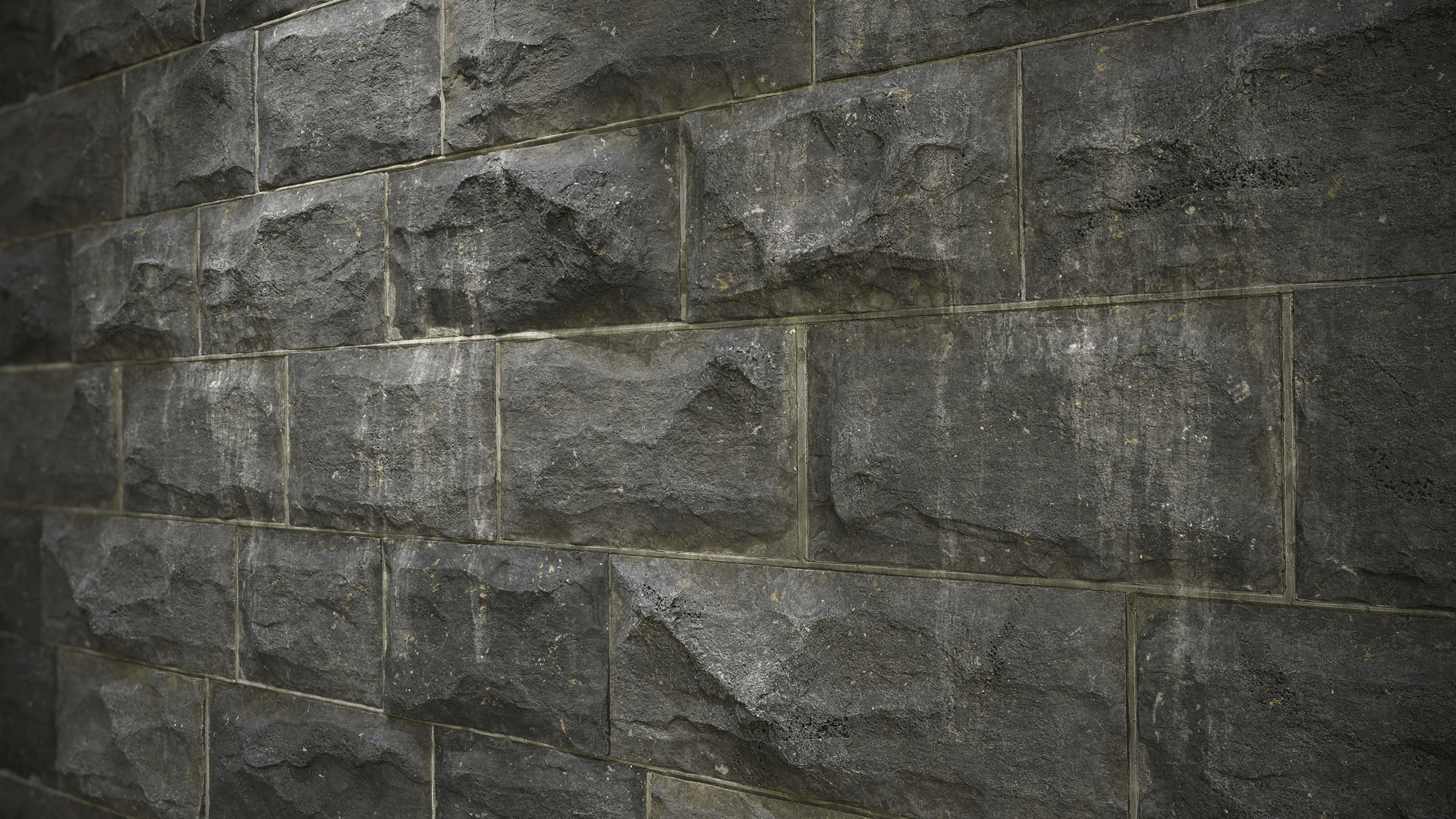
BLUESTONE HOUSE
An 1860s bluestone cottage lovingly restored for modern living
*under design. Images are architectural visualisations
When approached by the clients to be part of the story of this home, we were delighted. One of the oldest bluestone cottages in the area, the home has had multiple haphazard extensions during it’s time and calls for a series of sensitive repairs and modernisation.
Addressing challenges of a northern orientation and light, tight site footprint and limited access, the project proposes unique and cost effective options for the extension with a mass and form respectful to site and locale.
The design for Bluestone is complete with construction about to commence.
Addressing a challenging northern orientation sees dual courtyards formed, each densely planted and acting as light wells to the living spaces. The central hallway has been widened, positioning the dining table adjacent integrated seating and planter - a space of gather, awash with light. Form is simple and refined, with a strong theme of 'the grid', a nod to the clients love of early modernism. A bold, singular pitched ceiling clad in Australian hardwood adds drama and ties old to new.Strict heritage controls see a respectful and light touch to the original 1800s era residence. Repairs to bluestone, reinstatement of Welsh slate tiles, simple fencing, landscape and decking and retention of existing rooflines and features.Interiors are sophisticated yet balanced and homely, utilising warm timber tones and revealing elements of rendered bluestone, celebrating the homes history. Large uninterrupted glazing peers into a densely landscaped rear garden both ornamental and productive.





