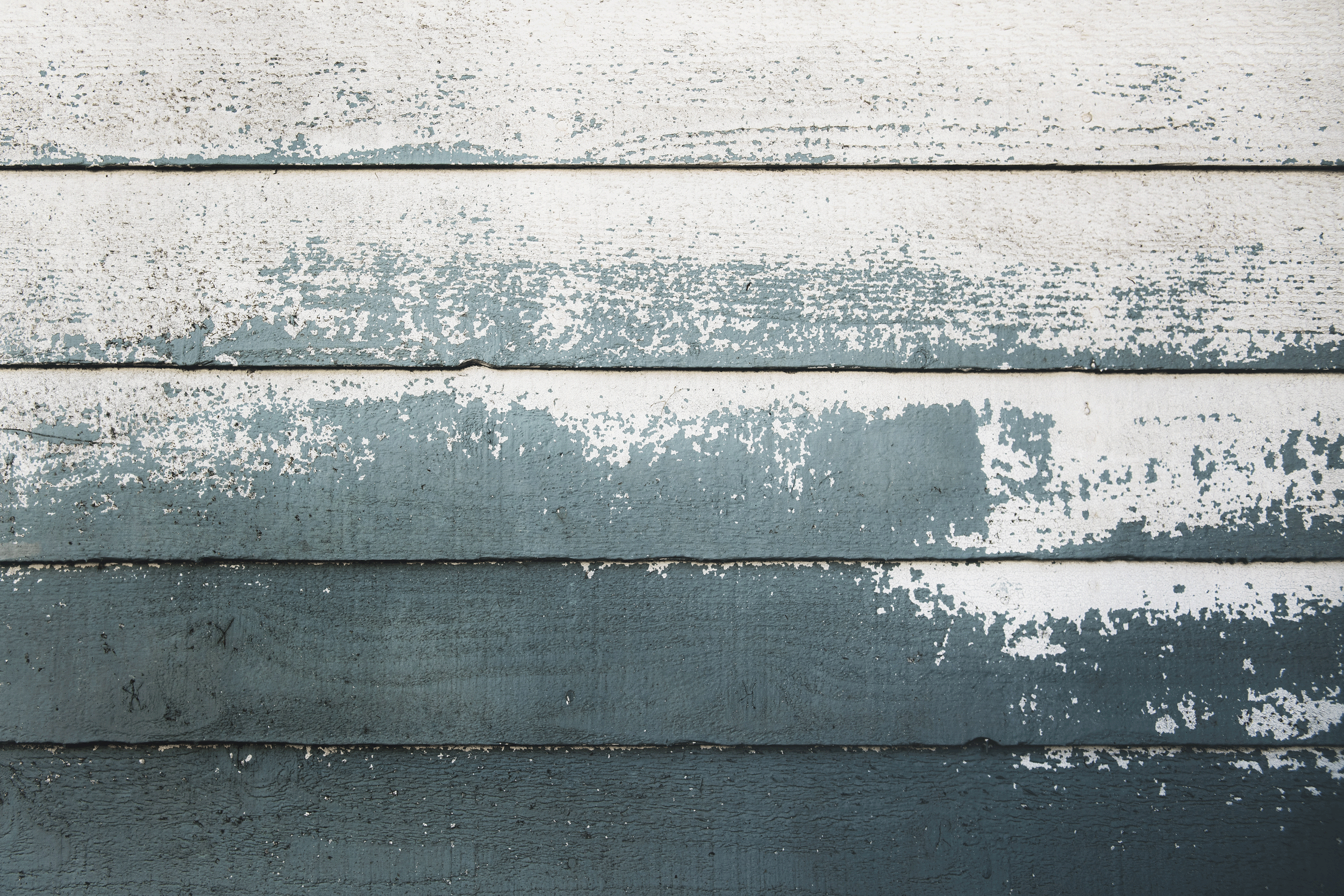
LANEWAY HOUSE
A tight inner city extension centered around light and landscape
*under design. Images are architectural visualisations
Laneway House proposes a modest two story rear extension to a single frontage Edwardian terrace. A common typology in our increasingly densifying suburbs and period homes, limited footprint and strict planning controls drive many decisions but still allow plenty of room for a unique design response.
Light is central to the design concept, proposing a rear landscaped courtyard and internal light well above the stairs. The stairs are functional yet sculptural, intentionally breaking the otherwise linear corridor. A strong desire for significant planting and landscape encouraged the internal planter and external landscape response.
The interior approach is layered, paired back and maximises the footprint available. A generous kitchen with integrated joinery sits adjacent an integrated dining zone with planter beyond. This seating element flows through the length of the home, connecting fireplace and entertainment zone
The lower level comprises two well proportioned bedrooms, bathroom, laundry, storage and living and dining spaces. The upper level contains study, ensuite and the master bedroom with planting to soften the outlook and frame the view across the locale.











